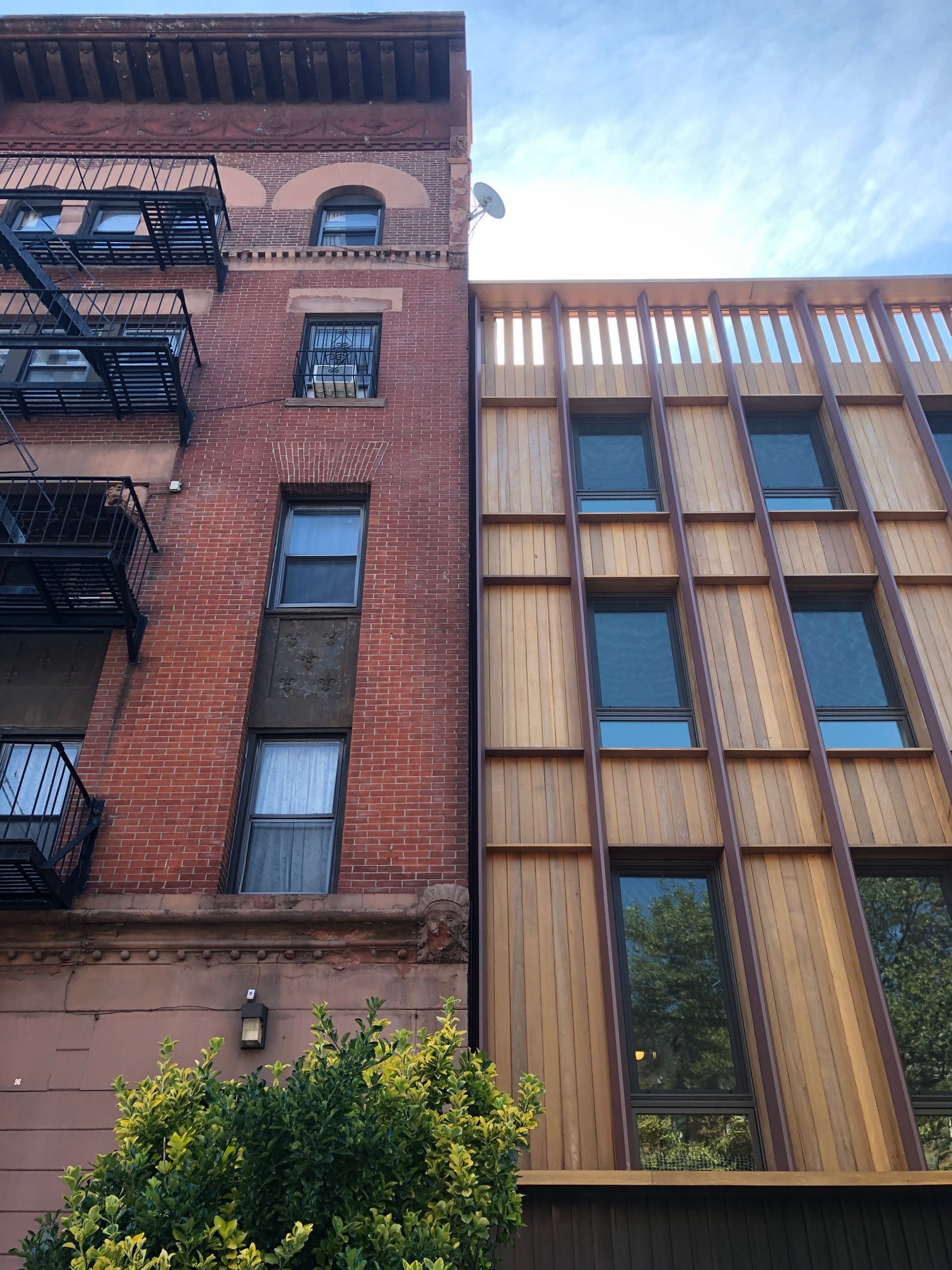Washington Ave.
This design for a new four family house takes the place of an existing single family wood frame house that had suffered decades of neglect and required demolition. The proposed design establishes a contemporary wood infill building that integrates to its context between an intact row of six brownstones and tall apartment building. Traditional base middle and cornice are reinterpreted in a subtle palette of stained cedar siding and tinted zinc. A new recessed ground level entry is located similar to adjacent stoops and covered by a thin zinc canopy. The facade is articulated with deep wood and zinc projections providing a texture of shade and shadow similar to the neighboring brownstone detail.
Location Brooklyn, NY
Historic District Clinton Hill
Scope New Multi-Family Home
Date 2016








